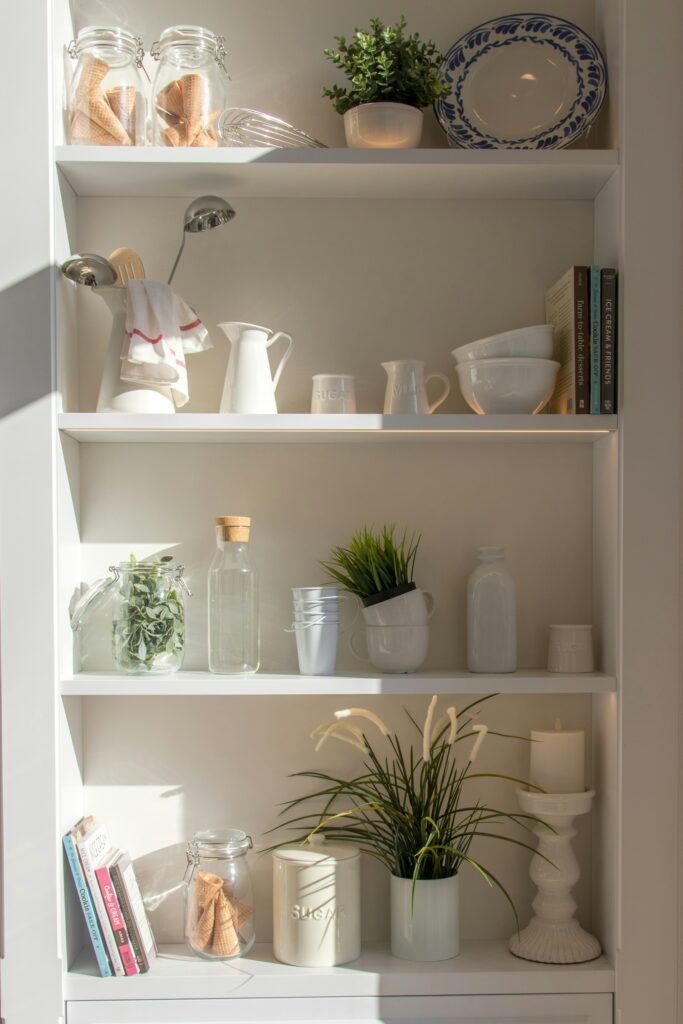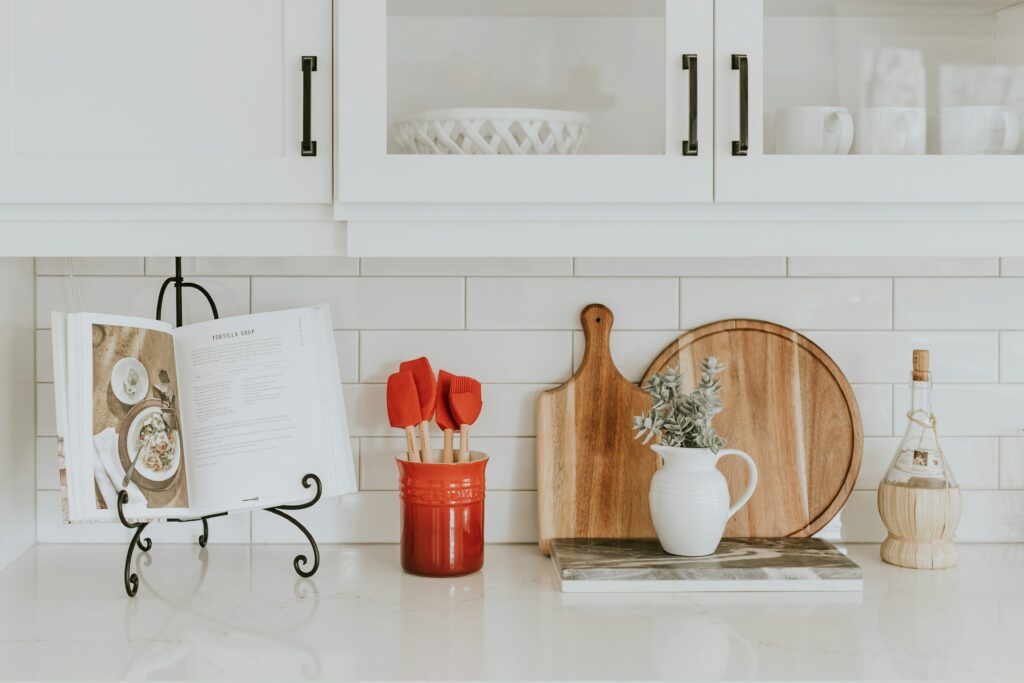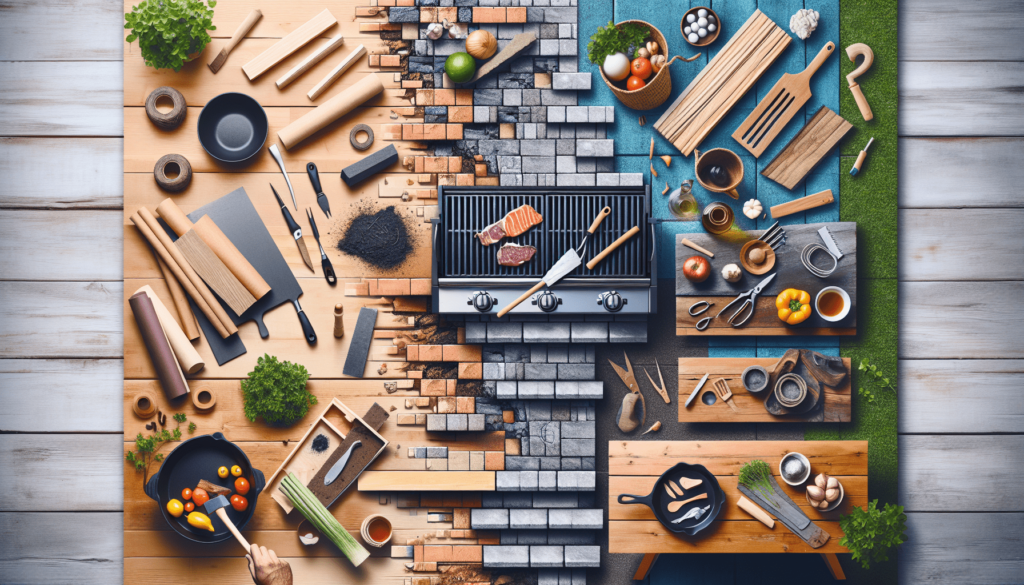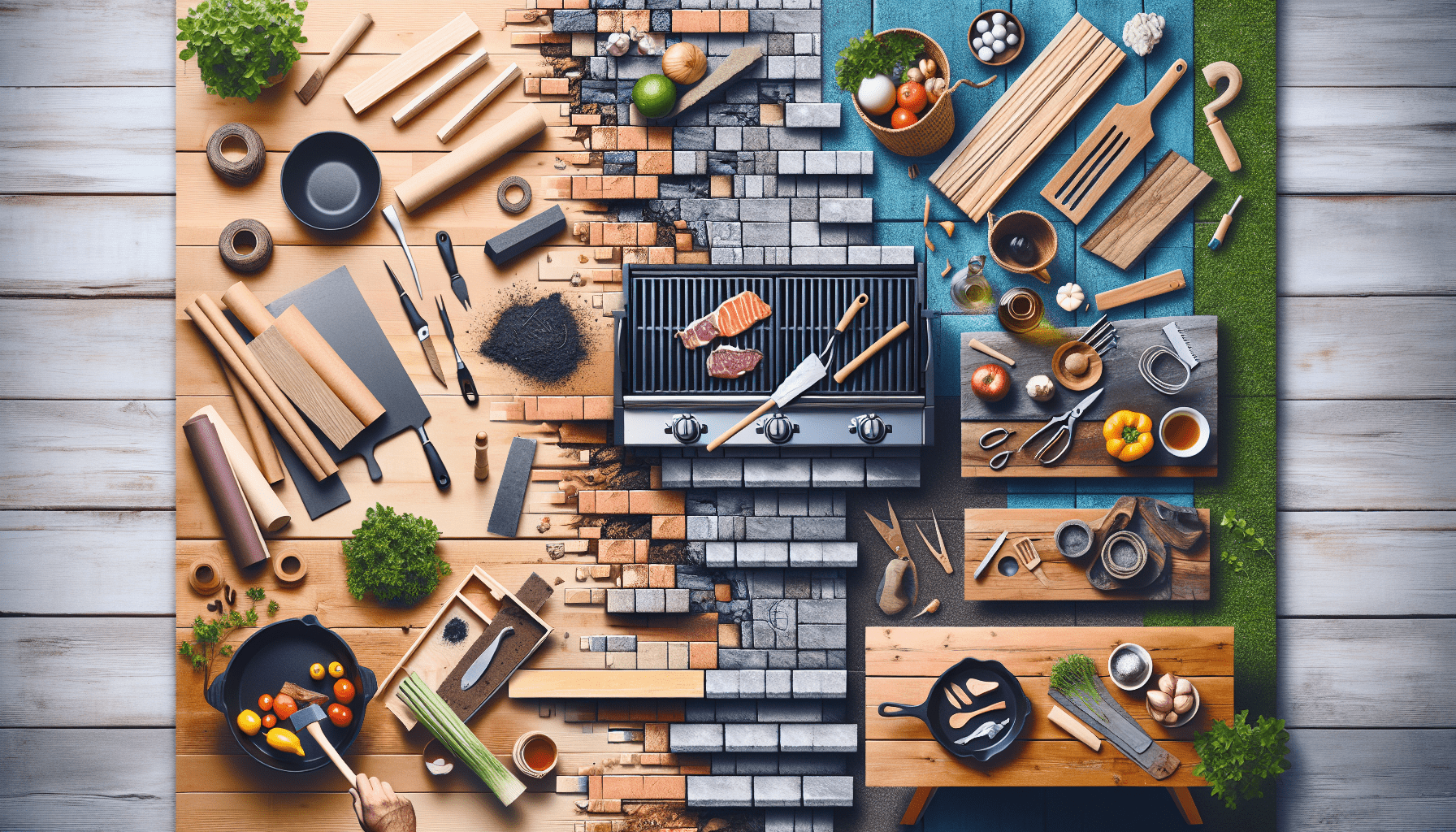In part 2 of the DIY budget outdoor kitchen build on The Kelley’s Country Life channel, Andrew takes on the task of creating a drop-down area for the Blackstone cooking appliance. He explains the measurements and considerations needed to build a bar top for the Blackstone, taking into account the vents and heat release. The video also mentions the project sponsor VIVOR, who provided door and drawer sets for the build. Andrew demonstrates the use of the Craig Rip Cut tool for ripping plywood and shares tips on securing and trimming the paneling. The completion of the outdoor kitchen build is estimated to take at least another week.
Two factors mentioned in the video stood out: the emphasis on budget-friendly construction and the various coupon codes available for discounts on products. The Kelley’s Country Life aims to provide practical DIY solutions while offering savings to viewers. Stay tuned for the next episode, where plywood countertops and bar top installation will be covered.
Part 2 of DIY Budget Outdoor Kitchen Build
Welcome back, everyone! In this episode of the DIY budget outdoor kitchen build on Kelly’s Country Life channel, we’ll be focusing on creating an area for the Blackstone cooking appliance. We want to make sure that we build this kitchen while staying within our budget, so let’s get started!
Creating an Area for the Blackstone
The Blackstone cooking appliance is a fantastic addition to any outdoor kitchen. We use it all the time on our live streams and for our cooking needs throughout the week. However, we need to take into consideration the vents and heat release of the Blackstone when integrating it into our kitchen design.
The Blackstone has vents that release a significant amount of heat, so it’s crucial to leave a gap around the appliance to allow for proper ventilation. Building the countertop sides of the drop-down area right up against the Blackstone can result in excessive heat being transferred to the countertop surface. To avoid this, we’ll be leaving a relatively large gap around the appliance to ensure adequate ventilation.
To build the drop-down area, we’ll be using vertical supports on each side of the Blackstone. We’ll be cutting out the top section and building out from there, creating a space that is a little wider than necessary to allow for future modifications or upgrades. By doing so, we’ll give the Blackstone enough room for air intake and exhaust, ensuring optimal functionality.
We’re excited to have VIVOR as our project sponsor for this build! They have generously provided us with door and drawer sets made of 304 stainless steel, which are perfect for our outdoor kitchen. Check out the links in the description if you’re interested in any of their products.
Next, let’s talk about the Craig Rip Cut tool that we’ll be using for ripping plywood.

Demonstration of Craig Rip Cut Tool
For this project, we’ll be using the Craig Rip Cut tool to rip plywood. This tool clamps onto the front of any circular saw, transforming it into a precise cutting machine. With its fully adjustable track, we can easily rip plywood up to 24 inches wide. The Craig Rip Cut tool makes it much easier and more accurate to cut plywood to our desired measurements, saving time and ensuring clean edges.
Now that we have the drop-down area for the Blackstone created, let’s discuss our choice of paneling.

Choice of Paneling
When choosing paneling for our outdoor kitchen, we decided to go with non-pressure treated paneling. Non-pressure treated paneling is more cost-effective while still providing the durability and strength necessary for our project. We wanted to stay within our budget, and using non-pressure treated paneling allowed us to do just that.
Now that we have our paneling chosen, let’s move on to securing and trimming the paneling.

Tips for Securing and Trimming Paneling
Securing and trimming the paneling is crucial to ensure a professional finish for our outdoor kitchen. Here are a few tips to help you accomplish this:
-
Use appropriate screws: When securing the paneling, make sure to use screws designed for outdoor use. Stainless steel screws are highly recommended as they are resistant to corrosion.
-
Pre-drill holes: To prevent the paneling from splitting, pre-drill holes for the screws before securing them in place.
-
Measure accurately: Take precise measurements to ensure that the paneling fits perfectly in the desired area. Use a measuring tape and a carpenter’s square to ensure accuracy.
-
Use a circular saw or jigsaw: When trimming the paneling, a circular saw or jigsaw can be used to make clean and straight cuts. Remember to take safety precautions and wear protective goggles when operating power tools.
By following these tips, you’ll be able to secure and trim the paneling with ease, giving your outdoor kitchen a polished and professional look.
With the paneling in place, we’re getting closer to completing our outdoor kitchen build. Let’s talk about the estimated completion time.

Estimated Completion Time
Now that we’ve made significant progress on the DIY budget outdoor kitchen build, we want to give you an estimate of when the project will be completed. Considering the remaining tasks such as plywood countertop and bar top installation, we anticipate the completion of the outdoor kitchen build to take at least another week.
We’re excited about the progress we’ve made so far, and we can’t wait to share the final results with you in the next episode!
Remember, if you have any business inquiries or questions, you can reach us at [email protected]. You can also find us on Patreon, Facebook, and YouTube, where we share a variety of content, including outdoor activities like fishing, boating, and hunting.
Thank you for joining us on this DIY journey, and we’ll see you in the next episode of Kelly’s Country Life!
Business Inquiries: Email: [email protected]
Address: 6244 East Caps PO Box 22 Lamont, FL 32336

