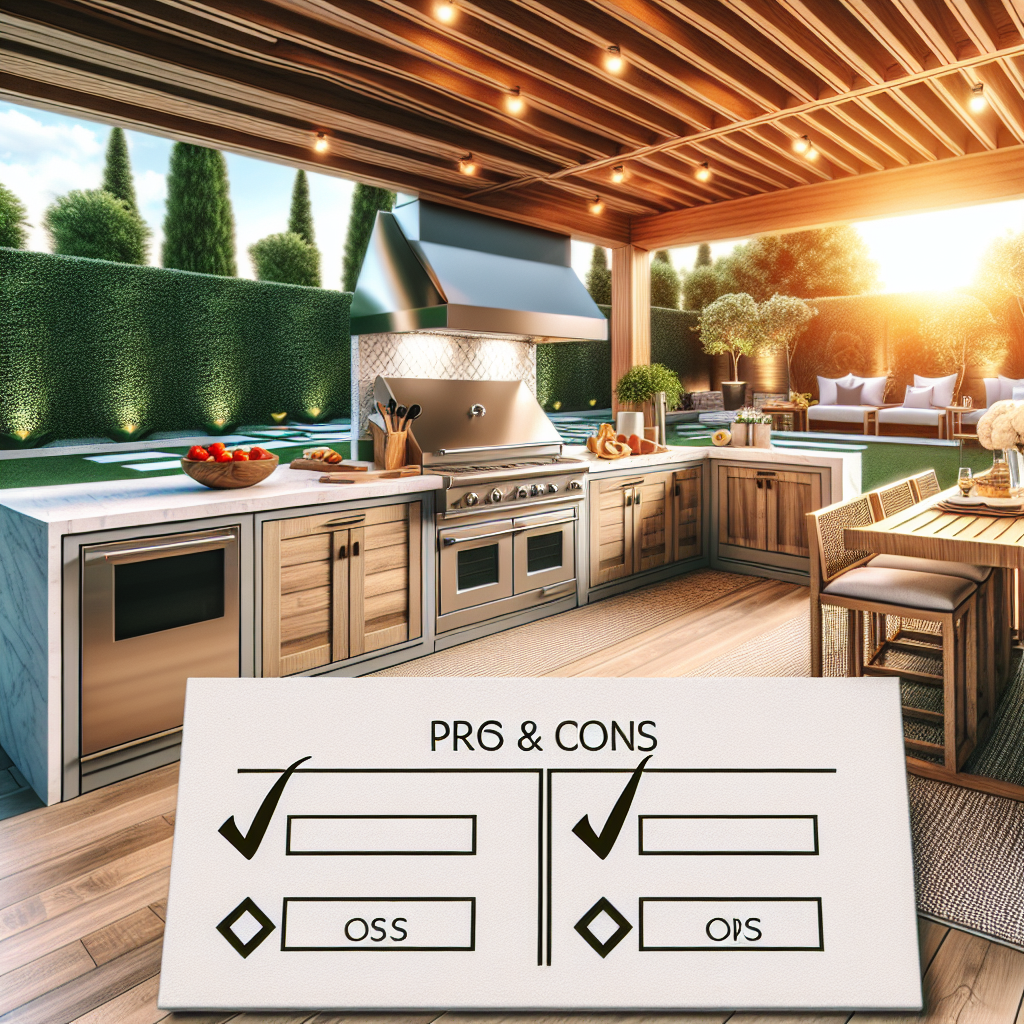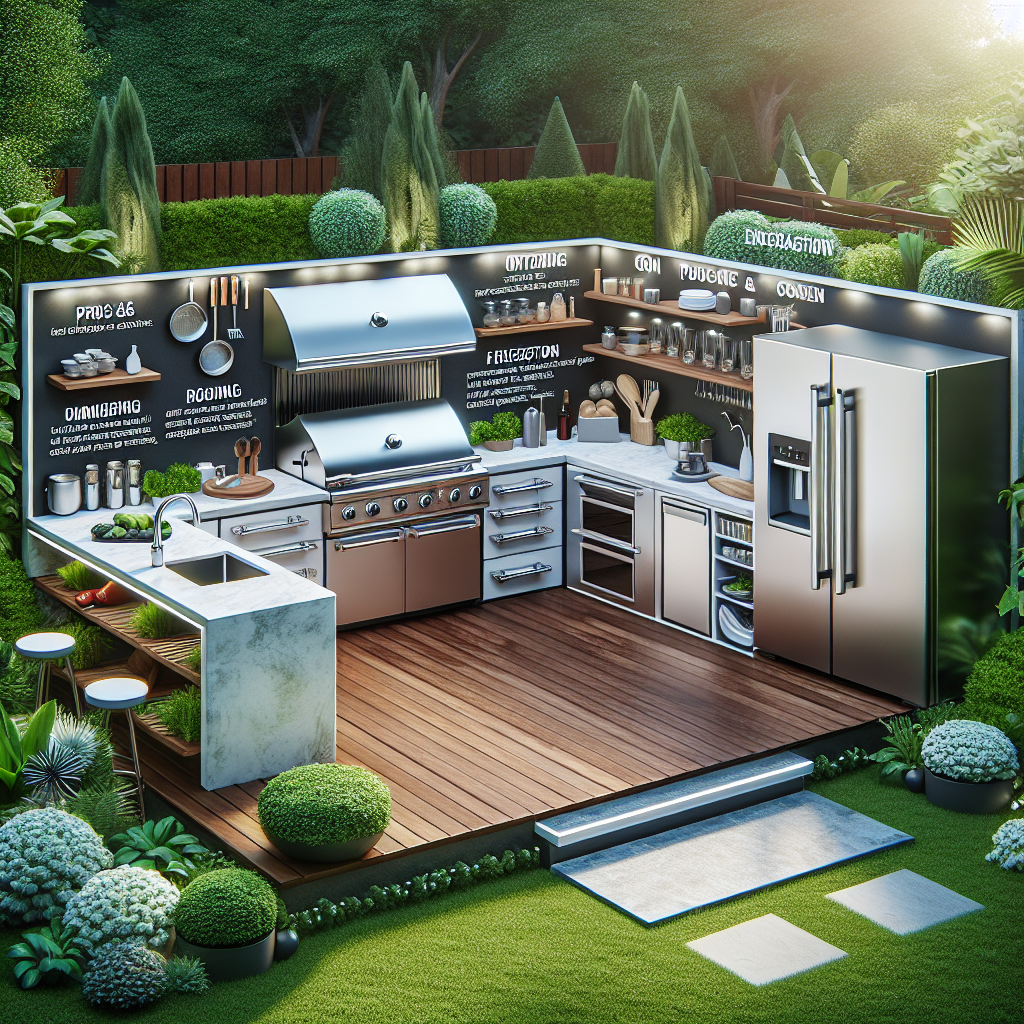Hey there! Are you looking for some inspiration for your outdoor kitchen layout? Well, you’re in luck! In this article, we’ll be exploring the four best options for outdoor kitchen layouts: linear, L-shaped, U-shaped, and Galley. Each layout has its own pros and cons, and we’ll dive into them to help you determine which one will work best for your space. From the simplicity and functionality of a linear layout to the versatility of an L-shaped layout, we’ll discuss it all. So, if you’re ready to create a functional and stylish outdoor kitchen, let’s get started!
When it comes to outdoor kitchen layout ideas, there are four key styles that you’ll see time and time again. In this article, we’ll walk you through each one, giving you the lowdown on the pros and cons. First up, we have the classic linear layout, which is perfect for those with limited space and a simple design in mind. Next, we’ll delve into the popular L-shaped layout, where you can easily double your hosting potential with a second island. Then, we’ll explore the U-shaped layout, which is ideal for large gatherings but does require ample patio space. Lastly, we’ll cover the Galley layout, which effectively utilizes the patio and island space to create a functional and efficient outdoor cooking area. So, if you’re ready to discover which layout will best suit your needs, keep reading!
Outdoor Kitchen Layout Ideas
When it comes to designing your outdoor kitchen, choosing the right layout is essential. The layout will determine the functionality, flow, and overall aesthetic of your outdoor cooking area. In this article, we will explore four popular outdoor kitchen layout ideas: linear, L-shaped, U-shaped, and Galley. Each layout has its advantages and disadvantages, so let’s dive in and find the perfect layout for your space.
Linear Layout
The linear layout is a simple and straightforward design that is ideal for smaller outdoor spaces with limited appliances. It consists of a single, straight island that provides a centralized location for outdoor cooking. Despite its simplicity, there’s a lot to love about a linear island.
Pros
One of the advantages of a linear layout is that it is perfect for homeowners who are short on space and don’t require many outdoor appliances. If you’re content with a grill, some storage, and maybe a fridge, a linear layout is an excellent choice. Additionally, linear layouts work well against the wall of a house, making it easier to run utility lines.
Cons
The main drawback of a linear layout is its limited space. If you have the room, you can always opt to make your linear island longer to accommodate extra appliances. However, for those who need a larger cooking area or more storage options, other layout options may be more suitable.
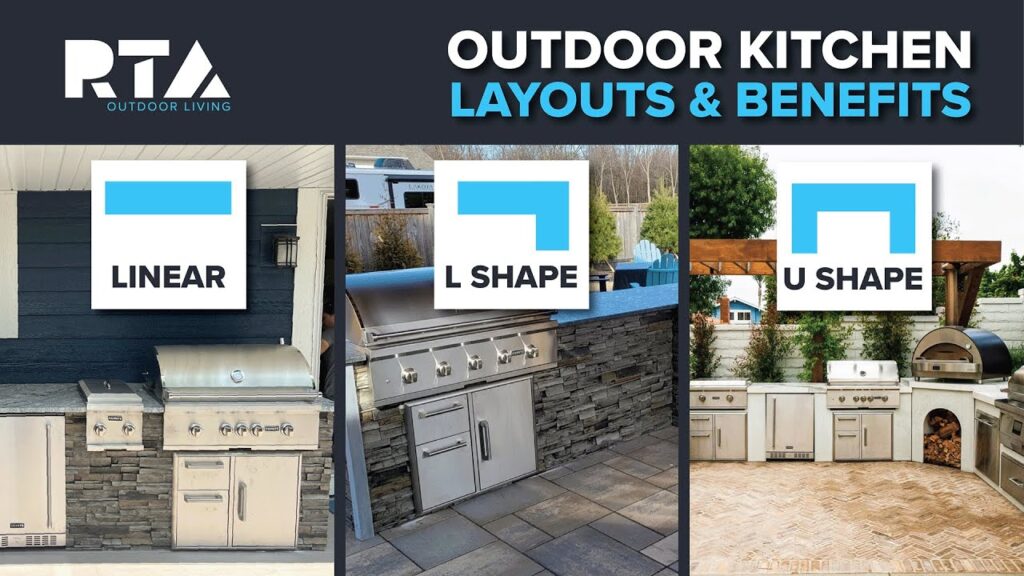
L-shaped Layout
The L-shaped layout is arguably the most popular outdoor kitchen layout choice. It offers an excellent balance of style, functionality, and entertainment options. With the addition of a second island, the L-shaped layout effectively doubles your hosting potential.
Pros
One of the significant advantages of an L-shaped layout is the inclusion of a bar island, which provides additional seating for guests. This setup allows you to create two different cooking zones – a primary grill island as the hot zone and a bar island or second grill island as the cold zone. The L-shaped layout is also versatile and can work well on the corner of a patio or against a wall.
Cons
One downside of an L-shaped layout is that it can create some dead space on the front panel of the bar island, which may be considered a loss of surface area. This dead space can limit the potential for additional appliances or prep space. However, with thoughtful planning and customization, this issue can be mitigated to some extent.
U-shaped Layout
The U-shaped layout takes the L-shaped layout to the next level by adding an additional third island, creating a closed layout design. This layout is ideal for those who love to entertain and have ample patio space.
Pros
The main advantage of a U-shaped layout is the increased hosting potential it offers. With three islands, you can separate your outdoor kitchen into three zones – a grilling and cooking zone, a refrigeration zone, and a prep zone. The inclusion of bar seating on both sides makes the U-shaped layout perfect for hosting large gatherings.
Cons
One significant drawback of a U-shaped layout is its space requirement. The countertop depth on both sides of the U-shape, coupled with the length of the grill island, means that you’ll need a minimum of about 18 feet of patio space. For a comfortable U-shape, it is recommended to have a space of at least 20 by 15 feet. The U-shaped layout may not be feasible for those with limited patio space.
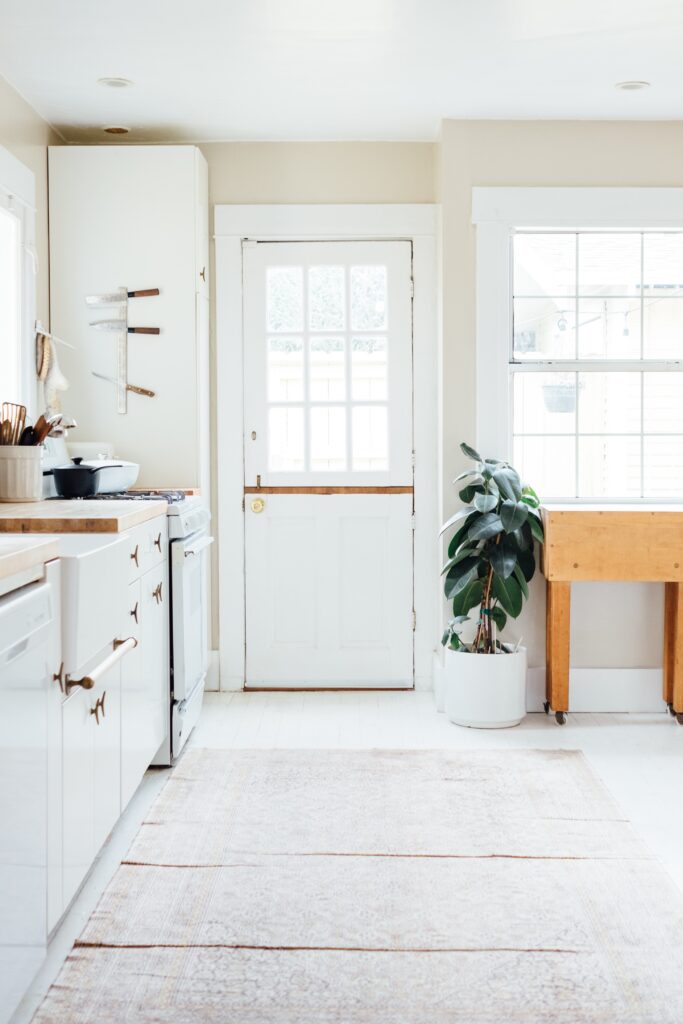
Galley Layout
The Galley layout, similar to L-shaped kitchens, features two islands, but with walk-through space in between. This layout effectively utilizes both the patio space and island space, making it a popular choice for those who want functionality without restricting traffic flow.
Pros
A significant advantage of the Galley layout is the additional walk-through space it provides. Unlike an L-shaped layout, which has an extension that guests must walk around, the Galley layout allows for seamless movement between islands. This layout is perfect for those who want to cook and entertain guests simultaneously. Additionally, the Galley layout maximizes the utilization of space, allowing for the incorporation of more appliances.
Cons
While the Galley layout offers many benefits, it still has a tighter space compared to other layouts. Depending on the specific design, it may not provide as much countertop or surface area as other options. However, this drawback can be mitigated by customizing the Galley layout to suit your specific needs.
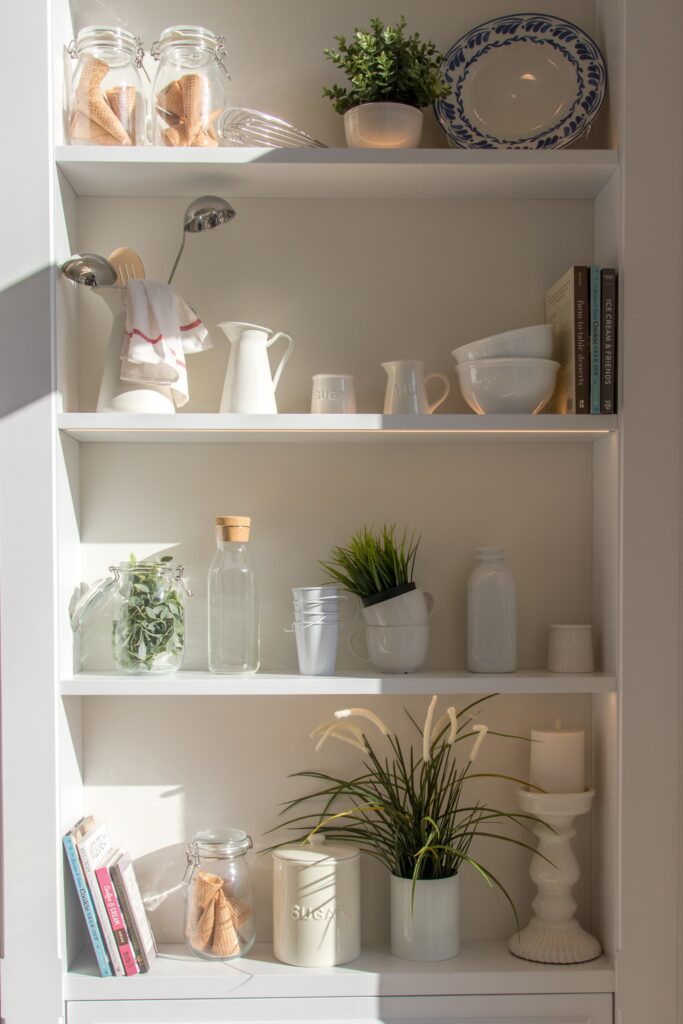
Conclusion
In conclusion, selecting the right outdoor kitchen layout is vital to create a functional and stylish outdoor cooking area. The linear layout is ideal for small spaces with limited appliances, while the L-shaped layout provides versatility and entertainment options. The U-shaped layout is perfect for large gatherings but requires significant patio space, and the Galley layout effectively utilizes space without restricting traffic flow.
Consider the pros and cons of each layout and evaluate your specific needs and available space before making a decision. By choosing the right layout, you can create an outdoor kitchen that suits your lifestyle and enhances your outdoor entertaining experience.
